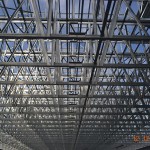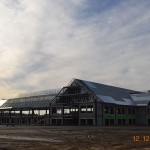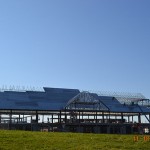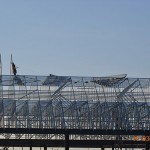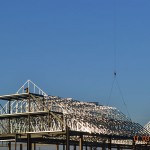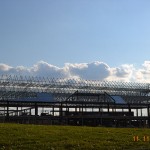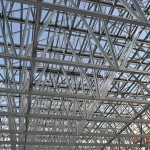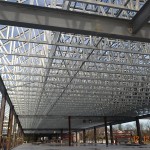
The Details
Location: Waterford, CT
Architect: JCJ Architects
Contractor: O&G Industries
Size: 231,000 square feet
Scope of Work:
Light Gauge metal framing, light gauge roof trusses, metal roof deck, interior metal framing, drywall and finish systems, sound isolation ceiling systems, direct applied finish system, acoustical ceilings, acoustical wall panels, wood blocking




