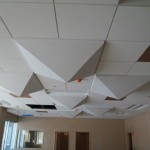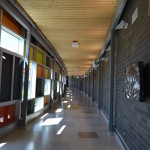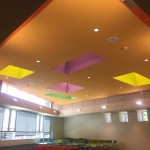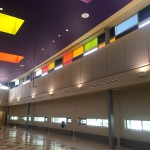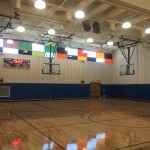
The Details
Location: Bridgeport, CT
Architect: Antinozzi Associates
General Contractor: Fusco Construction Corporation
Size: 82,438 square feet
Scope of work:
Light gauge metal framing, rough carpentry, exterior sheathing, wood decking, thermal insulation including closed cell spray foam, expansion control, firestop, doors/frames/hardware, fire shutter door, gypsum wall board, acoustical panel and metal pan ceilings, linear metal ceiling, fixed sound absorptive panels, visual display, display cabinets, signage, toilet compartments, cubicle curtains, operable partitions, wall protection, toilet and bath accessories, fire protection specialties, metal lockers, loading dock equipment, residential appliances, projection screens, stage curtains, gym equipment, interior scoreboards, miscellaneous equipment, horizontal louver blinds, roller window shades, elevator.


