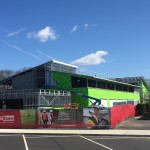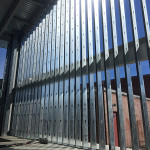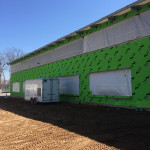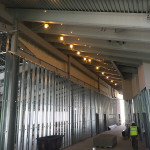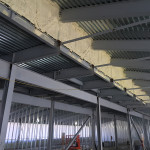
The Details
Location: North Haven, Ct
Architect: Perkins Eastman
General Contractor: Gilbane
Size: 105,954 square feet
Scope of work:
Light gauge metal framing, rough carpentry, sheathing, closed cell spray foam insulation, thermal insulation, exterior insulated finish system, expansion control, firestop, door/frame/hardware, interior metal framing, gypsum wall board, fixed sound absorptive panels, visual display, signage, fire protection specialties, projection screens.


