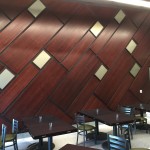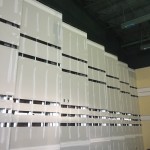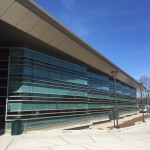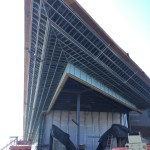
The Details
Location:
Ansonia, CT
Architect:
Drummey Rosane Anderson, Inc.
General Contractor:
Fusco Construction Corporation
Size:
82,438 square feet
Scope of work:
Light gauge metal framing, architectural metal column covers, rough carpentry, exterior sheathing, finish carpentry, veneer wood paneling, thermal insulation, fire retardant avb membrane, firestop, expansion control, doors/frames/hardware, gypsum wall board, wood fiber acoustical panels, visual display, display cabinets, signage, toilet compartments, cubicle curtains, wire mesh, fire protection specialties, loading dock bumpers, projection screens, gym equipment, telescoping bleachers, elevator.






