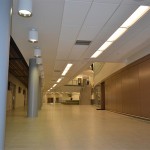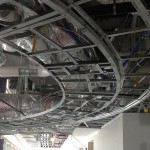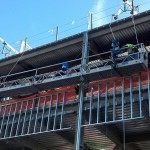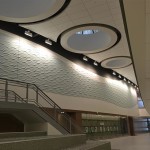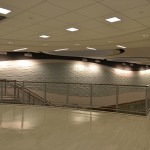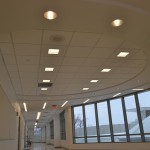
The Details
Location: East Hartford, Ct
Architect: Fletcher Thompson
General Contractor: FIP Construction
Size: 108,000 square feet
Scope of work:
Light gauge metal framing, rough carpentry, sheathing, thermal insulation, firestop, installation of door frames, solid mineral profile paneling, gypsum wall board, sound isolation ceiling systems, GRG columns.


