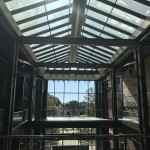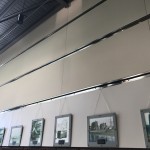
The Details
Location: Norwich, CT
Architect: Tecton Architects
Contractor: G. Schnip Construction Inc.
Size: 20,323 square feet
Scope of Work:
Light Gauge metal framing, rough carpentry, millwork, building insulation, spray fireproofing, fire resistive joint systems, expansion joints, door frames, interior metal framing, drywall and finish systems, acoustical ceilings, acoustical wall panels.





