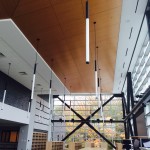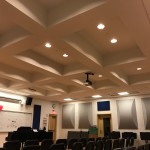
The Details
Location: Meriden, Ct
Architect: Antinozzi Associates
General Contractor: O&G Industries
Size: 264,767 square feet
Scope of work:
Light gauge metal framing, rough carpentry, sheathing, exterior insulated finish system, firestop, expansion control, gypsum wall board, acoustical panel ceilings, wood panel ceilings, fixed sound absorptive panels.





